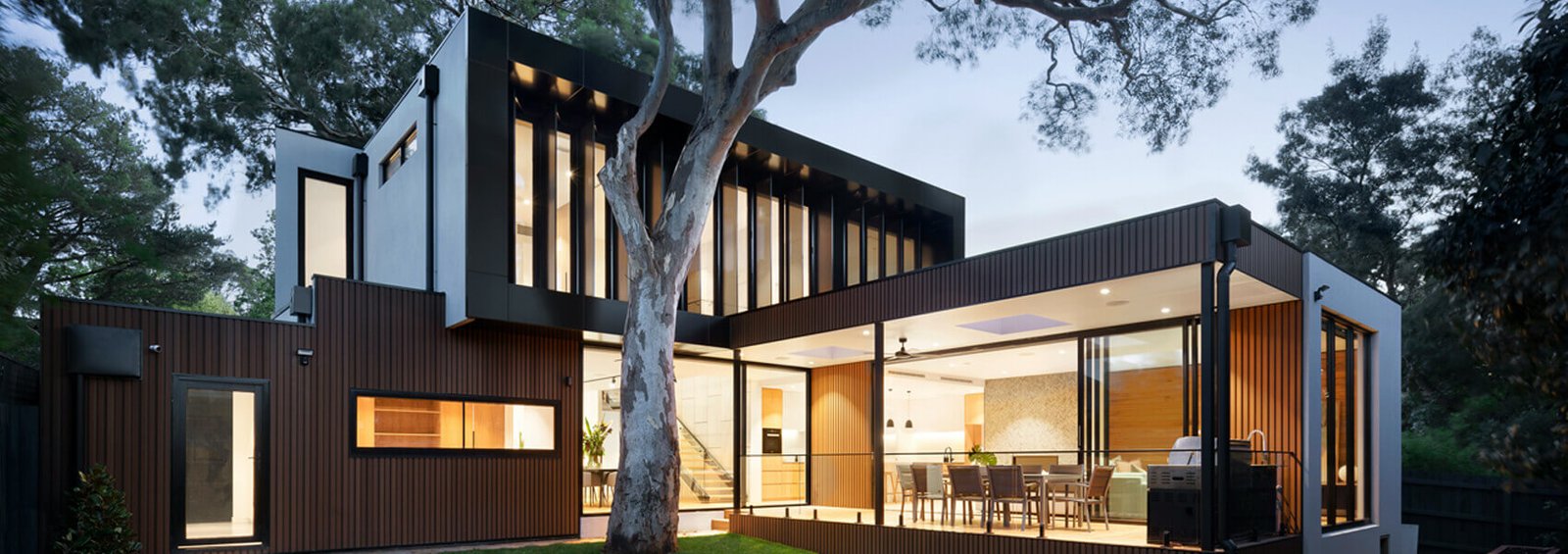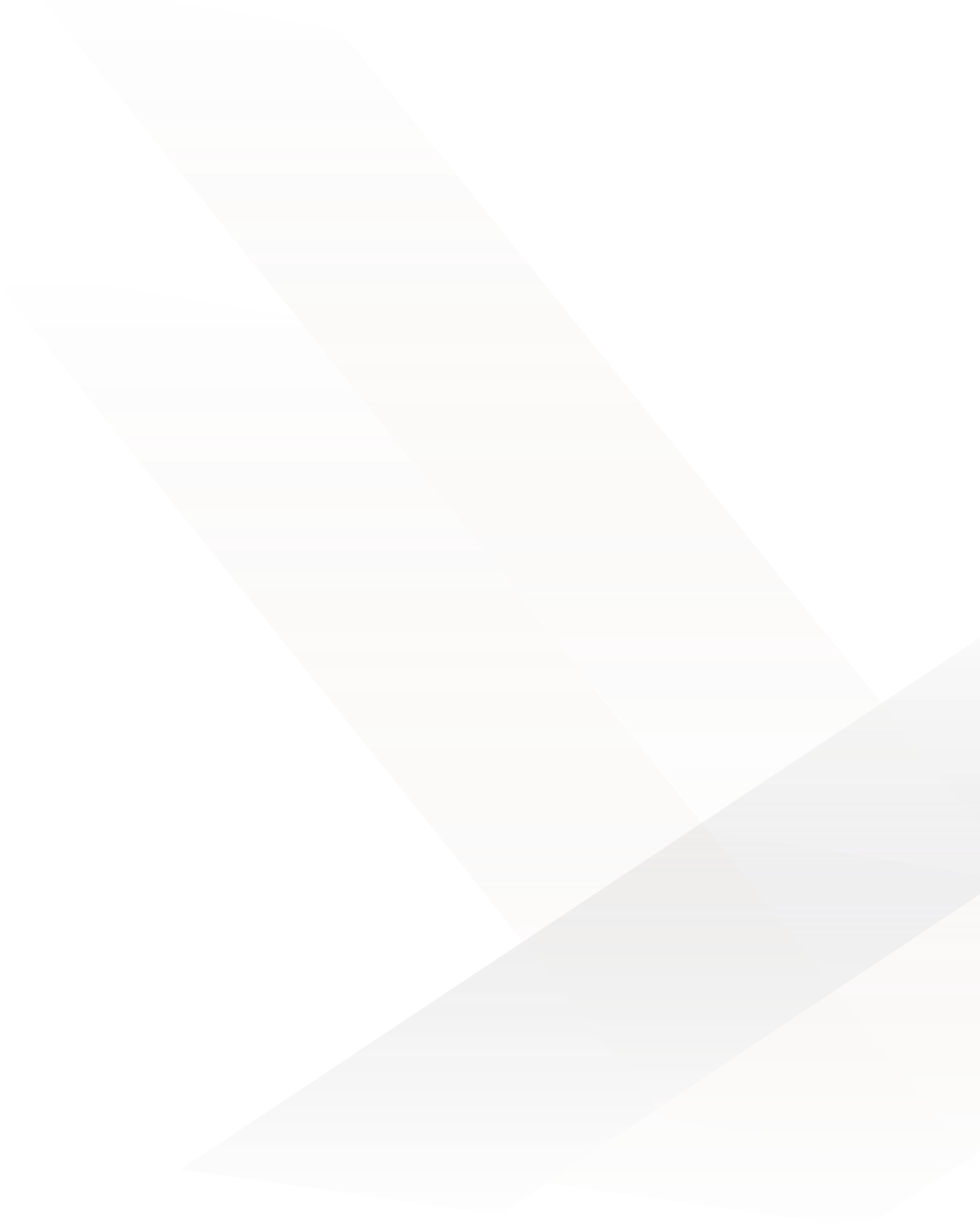
Digital Visualization Strategy
Our 3D modeling and rendering services transform abstract concepts into vivid visual experiences that communicate design intent with remarkable clarity. Using advanced software like Lumion, SketchUp, and D5, we create photorealistic visualizations that allow you to explore and evaluate design options before construction begins. Our renderings capture accurate lighting conditions, material properties, and environmental context, providing stakeholders with an immersive preview of the completed project. These compelling visualizations serve as powerful communication tools for presentations, marketing materials, and client approvals. Through sophisticated visualization techniques, we help clients and stakeholders develop a shared understanding of design proposals.
Advanced Visualization Techniques
We create stunning exterior visualizations that showcase architectural designs within their environmental context. Our exterior renderings feature accurate lighting conditions, atmospheric effects, and seasonal variations that communicate how buildings will appear throughout the day and year. We incorporate site elements, landscaping, people, and vehicles to create realistic scenes that convey scale and activity. Our exterior renderings capture materiality, texture, and architectural details with photographic accuracy. Through meticulous attention to composition and detail, we create exterior visualizations that powerfully communicate design intent to diverse audiences.
Our interior renderings create immersive views of spaces that communicate spatial qualities, material selections, and lighting effects. We develop detailed models that incorporate architectural elements, finishes, furnishings, and decorative items to create complete interior scenes. Our visualizations feature accurate material representations, natural and artificial lighting simulations, and appropriate human figures that convey scale and function. We create viewpoints that showcase spatial relationships, focal points, and circulation paths for comprehensive understanding. Through sophisticated interior rendering, we enable clients to experience spaces before construction begins.
We develop interactive 3D environments that allow stakeholders to navigate through designs at their own pace. Our virtual environments incorporate complete modeling of architecture, interiors, and site features with interactive components for enhanced engagement. We create custom viewing experiences with user-friendly navigation controls that enable intuitive exploration of complex designs. Our virtual environments can be delivered through web platforms, specialized viewers, or VR headsets depending on client requirements. Through real-time visualization, we provide immersive experiences that surpass the limitations of static renderings.
We produce specialized visualizations that communicate technical aspects of designs through diagrammatic or analytical representation. Our technical visualizations include exploded axonometric views, sectional perspectives, and assembly sequences that illustrate construction methods and material relationships. We create analytical diagrams showing circulation patterns, sight lines, solar studies, and thermal performance to communicate functional aspects of designs. Our technical visualizations convey complex information through clear graphic techniques that enhance understanding. Through specialized visualization approaches, we communicate aspects of designs that photorealistic renderings alone cannot express.
Implementation & Delivery
Architecture is an art form that goes beyond the mere construction of buildings; it is a testament to human ingenuity, culture, and the evolving nature of society. The architect's canvas extends far beyond blueprints and structural designs; it encompasses the shaping of spaces..
These services encompass various stages of a building project, from conceptualization to completion. Here are some key aspects of architecture services





