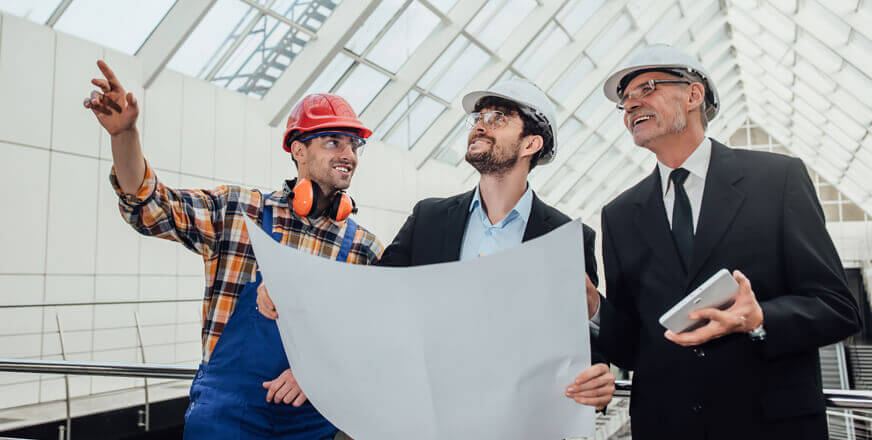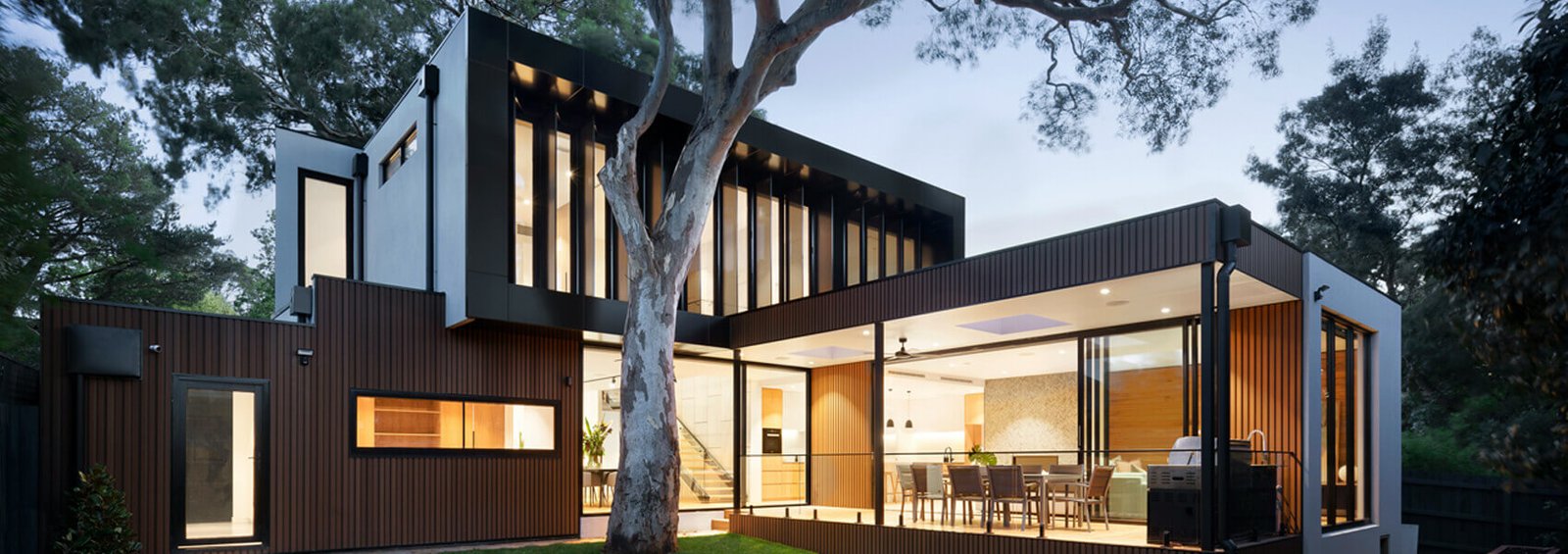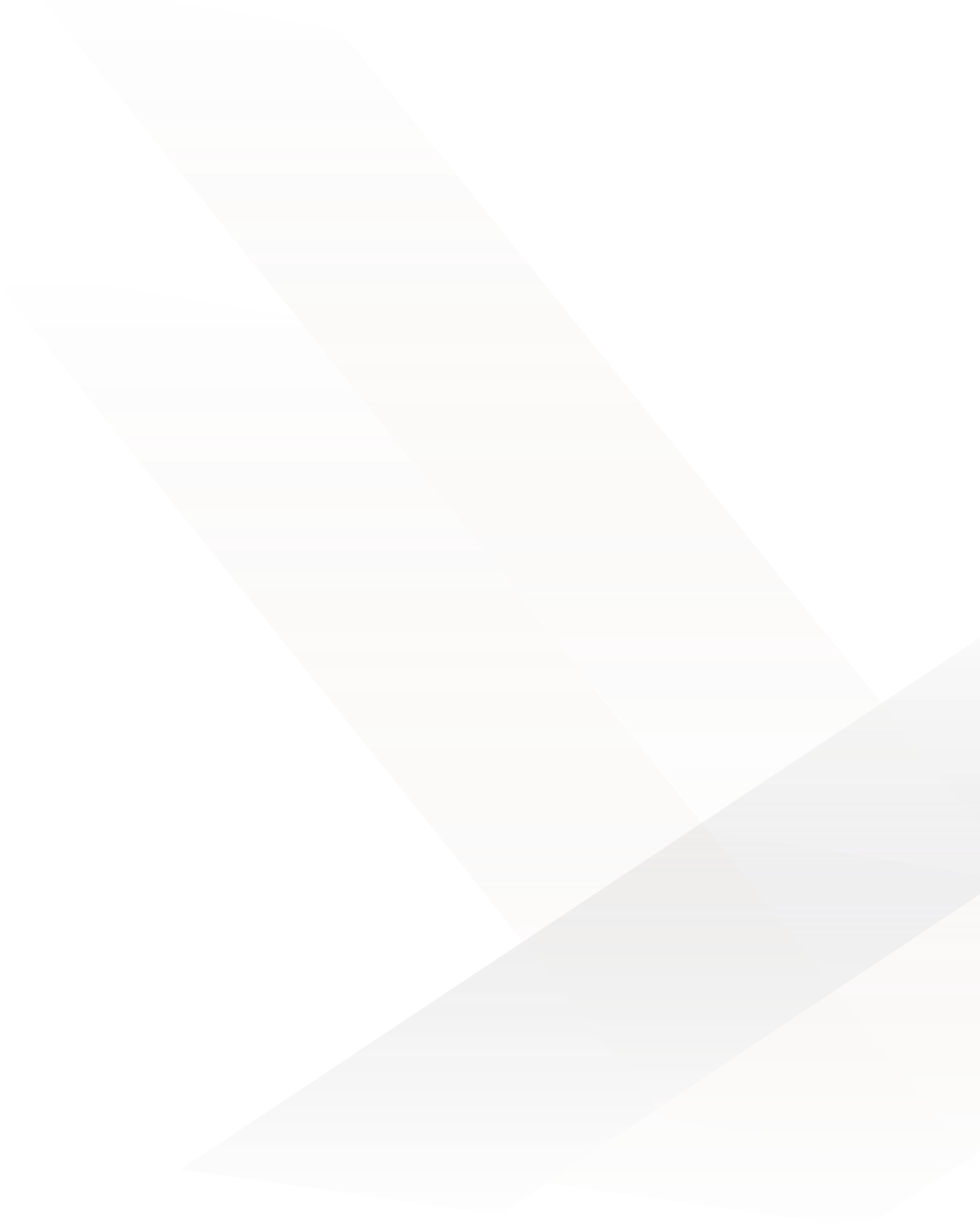
Our Collaborative Approach
Our architectural design process is founded on establishing a deep and meaningful partnership between you, the client, and our specialized design team. We meticulously work alongside you to comprehensively understand your specific needs, long-term aspirations, and the unique challenges presented by your site. This thorough understanding ensures that our design not only authentically reflects your personal vision but also expertly addresses the practical requirements and functional demands of the space.
- Vision Discovery Sessions: We begin with immersive consultation sessions dedicated to understanding your lifestyle patterns, future goals, and the distinctive character of your site. These in-depth conversations ensure that every subsequent design decision is firmly anchored in your unique vision and personal requirements. Through careful listening and thoughtful questioning, we extract the essence of what matters most to you.
- Conceptual Design Exploration: Through dynamic and interactive collaborative discussions, we systematically explore a diverse range of architectural styles, innovative solutions, and creative approaches that harmoniously align with your functional requirements while elevating the aesthetic quality of the space. We present multiple options with detailed explanations of how each serves your stated needs.
- Design Refinement: As we progressively narrow down the design direction based on your feedback and preferences, we meticulously fine-tune every architectural element and detail to achieve the perfect equilibrium between aesthetic beauty, practical functionality, and financial considerations. This iterative process incorporates regular reviews to ensure alignment with your expectations.
- Execution Partnership: Once the comprehensive design is finalized and approved, we maintain an active and vigilant involvement throughout the entire construction process, ensuring that the design intent is implemented with precision and fidelity. Our team conducts regular site visits, addresses contractor inquiries, and makes necessary adjustments to preserve the integrity of the design vision.
Our Process
Our experienced team produces exceptionally comprehensive and meticulously precise technical drawings that clearly communicate every intricate detail of the design, ensuring unparalleled clarity and accuracy throughout the construction process. These drawings serve as the definitive guide for all parties involved in bringing your vision to reality.
- Site Plans & Elevations: We create extensively detailed site plans, multi-perspective elevations, and revealing cross-sections that visually showcase the design's sophisticated spatial relationships, seamless site integration, and architectural character from all critical viewpoints. These drawings indicate materials, dimensions, and key design features with precise notations.
- Detailed Construction Drawings: Every significant design element, from foundational structural components to refined finishing details, is captured in meticulously detailed and annotated drawings specifically created to comprehensively guide the construction team through implementation. These include precise measurements, material specifications, and assembly instructions to ensure perfect execution.
Our advanced and sophisticated 3D modeling process brings your architectural design to life with remarkable accuracy, providing an immersive and interactive visual representation that helps you better understand and experience how the space will feel, function, and flow before construction begins.
- Volumetric Modeling: We create a comprehensive and highly detailed 3D model of the entire building structure, including all key architectural features and spatial elements, to thoroughly explore massing relationships, formal composition, and intricate spatial relationships from multiple perspectives. This allows us to test different design options and refine the most successful elements.
- Material & Finish Integration: The detailed model incorporates realistic material textures, precise finishes, and accurate surface qualities to help visualize and evaluate the design's aesthetic cohesion and visual impact in a highly realistic virtual environment. We can show you exactly how different material combinations will look and feel in various lighting conditions.
Once the comprehensive 3D model is thoroughly reviewed and approved, we generate stunningly photorealistic renders that offer an exceptionally detailed preview of the final design, allowing you to visualize your project with remarkable accuracy before construction begins.
- Lighting & Material Simulation: We utilize advanced lighting algorithms to simulate both natural daylight conditions and designed artificial lighting schemes, giving you an extraordinarily accurate depiction of how the space will look and feel under different lighting conditions throughout the day and evening. Our renderings capture the play of light on surfaces, realistic shadows, and reflective properties of materials.
- High-Quality Visualization: Using state-of-the-art rendering software and techniques, we create exceptionally high-resolution, photorealistic images that vividly bring the design to life, highlighting key architectural features, spatial qualities, and the overall atmosphere with remarkable detail and visual fidelity. These images can be produced from any viewpoint to showcase the most important aspects of your design.
Our specialized post-production team adds sophisticated finishing touches to the rendered images, enhancing their photorealistic quality, emotional impact, and narrative power through careful digital refinement.
- Lighting Enhancements: We meticulously fine-tune lighting effects, shadow patterns, and surface reflections to create more atmospheric, emotionally resonant, and visually compelling images that better communicate the design's intended character and ambiance. This includes adjustments to color temperature, contrast, and brightness to evoke the desired mood.
- Atmospheric Effects: Our experienced team thoughtfully adds subtle environmental elements such as variable cloud formations, morning mist, evening light, or seasonal foliage to enhance the visual storytelling and provide a more immersive, contextual, and emotionally engaging visual experience. We can show how your project will appear in different seasons and weather conditions.
Technical Excellence & Innovation
We seamlessly combine cutting-edge technological tools with a profound understanding of timeless architectural principles to deliver designs that are not only visually stunning and emotionally resonant but also perform at the highest technical standards of functionality, sustainability, and constructability.
- Sustainability & Energy Efficiency: We place special emphasis on thoughtfully integrating advanced sustainable practices and innovative energy-efficient design solutions throughout our work, minimizing environmental impact while maximizing occupant comfort and long-term operational savings. This includes passive solar design strategies, high-performance building envelopes, and renewable energy integration where appropriate.
- Innovative Design Solutions: Whether through the creative application of advanced building materials, implementation of modern construction techniques, or integration of smart building technologies, we constantly explore innovative approaches to push the boundaries of architectural possibility while solving complex design challenges with elegant simplicity. Our designs anticipate future needs and embrace adaptable solutions that will serve you well for years to come.





