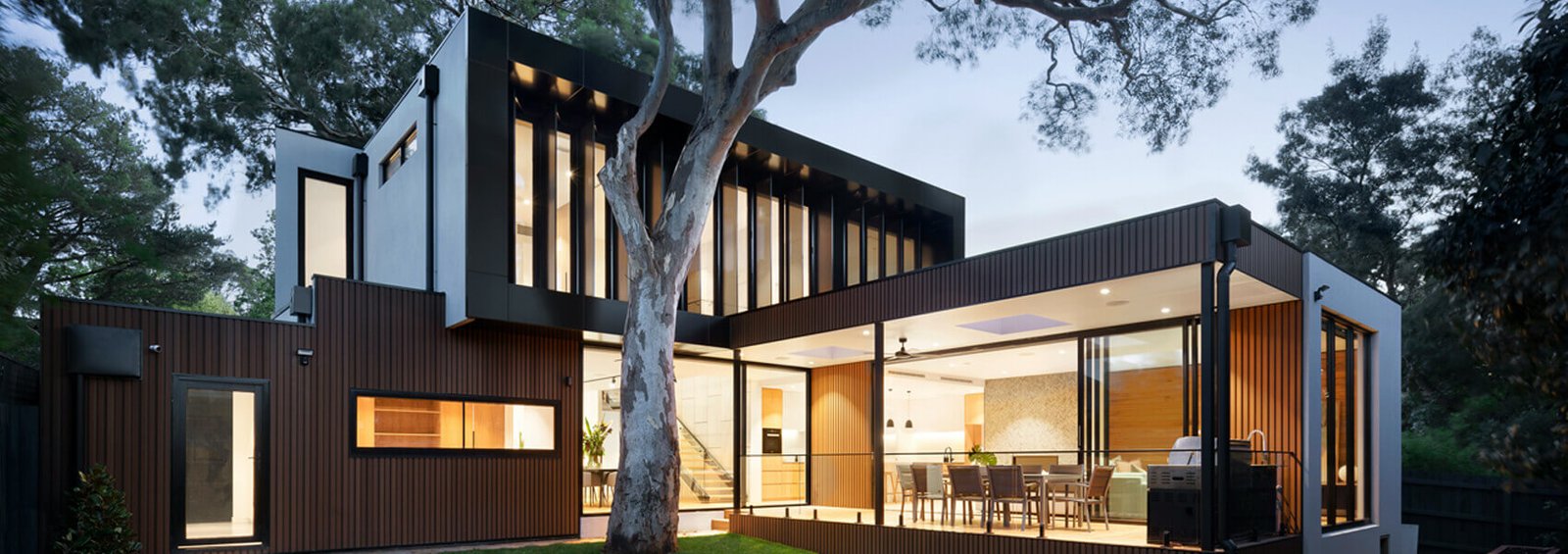
Digital Capture Strategy
Our Point Cloud to BIM services transform laser scan data into intelligent Building Information Models that accurately represent existing conditions. Using state-of-the-art software and methodologies, we process point cloud data to create precise digital twins of buildings, sites, and infrastructure. These detailed models capture complex geometries, structural elements, and spatial relationships with millimeter accuracy, providing an invaluable foundation for renovation projects, facilities management, and historical preservation efforts. Our expertise ensures that the resulting BIM models maintain the highest levels of accuracy while being optimized for practical use. Through advanced scanning technology and skilled modeling, we create comprehensive digital documentation of existing buildings.
Advanced Modeling Services
We transform point cloud data into intelligent architectural components that accurately represent building geometry and relationships. Our modeling process identifies and classifies architectural elements, including walls, floors, ceilings, columns, beams, doors, windows, and stairs. We create parametric components that include both dimensional data and non-geometric properties for complete building representation. Our architectural modeling captures irregularities, deformations, and non-standard conditions that characterize existing buildings. Through sophisticated element extraction, we create architectural models that faithfully represent complex building conditions.
We develop detailed structural models from point cloud data that document existing structural systems with high precision. Our structural modeling identifies and represents columns, beams, trusses, joists, and other load-bearing elements with accurate dimensions and positions. We capture structural anomalies, reinforcement details, and connection methods visible in scan data. Our models include material information, member sizing, and spatial relationships necessary for structural analysis. Through comprehensive structural modeling, we provide engineers with accurate information for renovation planning and structural modifications.
Our MEP modeling services extract and document mechanical, electrical, and plumbing systems captured in point cloud data. We identify and model equipment, ductwork, piping, conduit, cable trays, fixtures, and distribution components with dimensionally accurate representations. Our models include size information, clearance requirements, and connection points necessary for system analysis. We document system routing and spatial relationships that impact renovation planning and conflict resolution. Through detailed MEP modeling, we create comprehensive digital records of existing building systems.
We develop site models from point cloud data that document terrain conditions, hardscape elements, and contextual features surrounding buildings. Our site modeling captures topography, paving, walls, stairs, ramps, and other exterior constructed elements with precise dimensional representation. We integrate building models with site context to create comprehensive digital environments. Our models document important adjacencies, access points, and elevation relationships that impact project planning. Through integrated site modeling, we provide complete digital documentation of built environments beyond building envelopes.
Implementation Applications
Point Cloud to BIM conversion provides an ideal foundation for planning complex renovation projects. By creating accurate models of existing conditions, we enable precise design integration where new elements can be harmoniously incorporated into existing structures. Our BIM specialists identify structural constraints, system integration challenges, and spatial opportunities that inform renovation strategies. This approach minimizes unexpected discoveries during construction, reduces costly field adjustments, and ensures new design elements perfectly complement existing architectural features while meeting current building code requirements. Our existing conditions models serve as reliable foundations for design development, construction documentation, and project execution.





