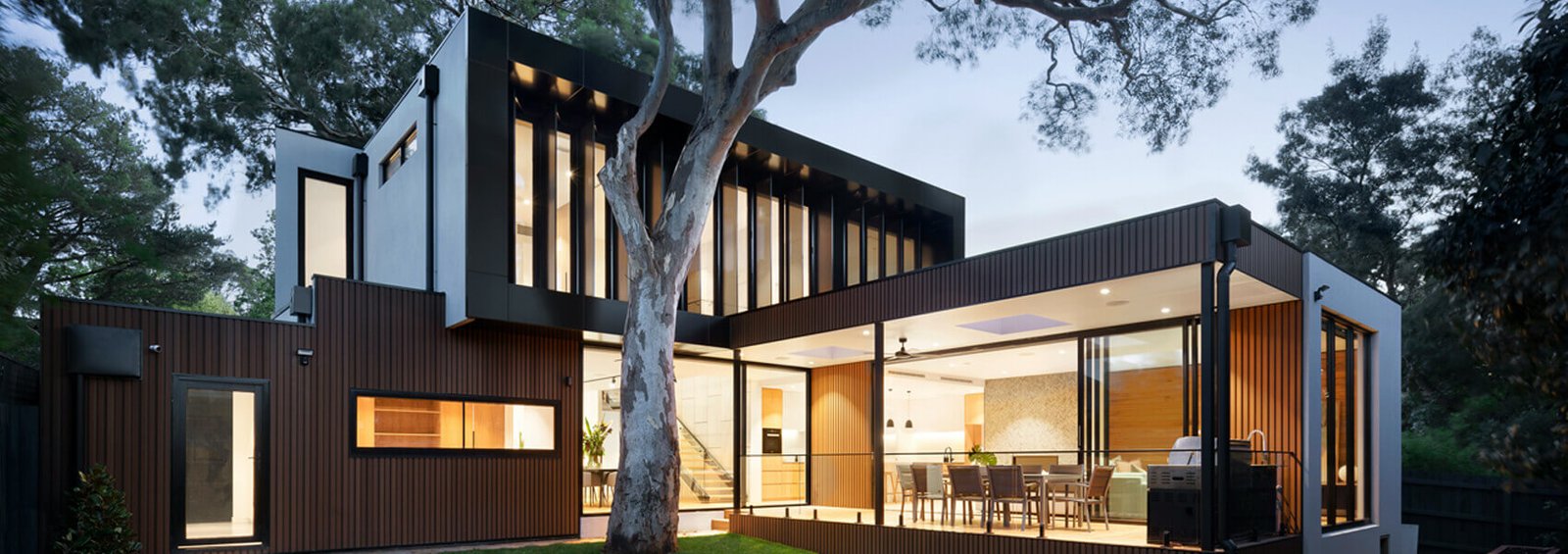
BIM Modeling Excellence
Our Revit drafting services deliver exceptional BIM solutions that optimize your project workflow and outcomes. Leveraging the powerful capabilities of Autodesk Revit, our specialized team creates intelligent 3D models that contain comprehensive building information—from spatial relationships and dimensional accuracy to material specifications and component properties. These detailed digital prototypes serve as a single source of truth for your project, enhancing collaboration across disciplines while minimizing errors and inconsistencies. Our expertise in parametric modeling enables us to create flexible designs that can be efficiently modified as project requirements evolve.
Specialized Revit Services
We create sophisticated custom Revit families tailored to your specific project requirements. Our parametric component library includes specialized architectural elements, unique fixtures, custom furniture, and complex building systems not found in standard libraries. Each custom family features intelligent parameters that allow quick modifications without compromising design intent or geometric relationships. Our expert modelers ensure these custom components work seamlessly within your broader Revit environment, enhancing both creativity and productivity.
Our team excels at converting existing building documentation into accurate Revit models that represent current conditions. Using laser scan data, field measurements, or legacy drawings, we create detailed as-built models that capture the dimensional reality and systems integration of existing structures. These models provide an invaluable foundation for renovation projects, facilities management, and historical preservation efforts. Our as-built modeling includes comprehensive documentation of structural elements, mechanical systems, and architectural features for complete digital representation.
We develop comprehensive construction drawing sets from Revit models that translate design intent into buildable instructions. Our documentation includes detailed floor plans, elevations, sections, and construction details with precise specifications for materials, assemblies, and finishes. We organize drawing sets according to industry standards and project requirements, ensuring that contractors receive clear, consistent information. Our Revit-based construction documentation anticipates construction challenges and provides clear solutions, minimizing on-site improvisations.
Our coordination services integrate architectural, structural, and MEP Revit models to identify and resolve conflicts before construction. Using advanced interference detection tools, we systematically analyze model combinations to locate spatial conflicts, clearance issues, and code violations. Our coordination process includes regular clash detection reports, resolution tracking, and updated federated models that reflect agreed solutions. This thorough approach to model coordination significantly reduces field changes, RFIs, and costly construction delays.
Technical Guidance & Quality Assurance
We provide comprehensive support throughout the Revit implementation process, ensuring that models meet the highest standards of accuracy and utility. Our technical specialists conduct thorough quality reviews that verify dimensional accuracy, parameter consistency, and compliance with BIM execution plans. We establish and maintain robust quality control procedures that govern modeling standards, file structure, and information management. With our implementation support, you receive Revit deliverables that function reliably as both design tools and construction resources.





